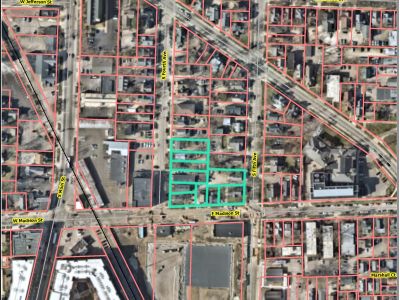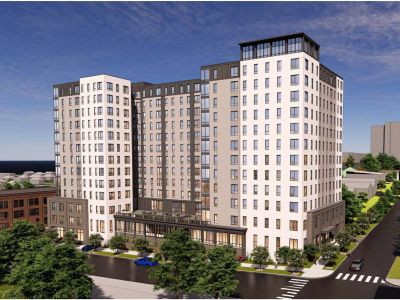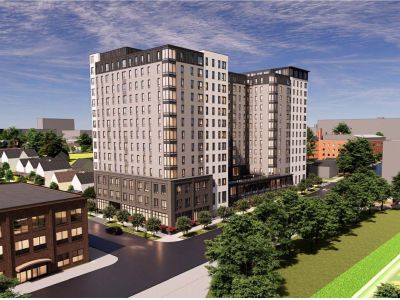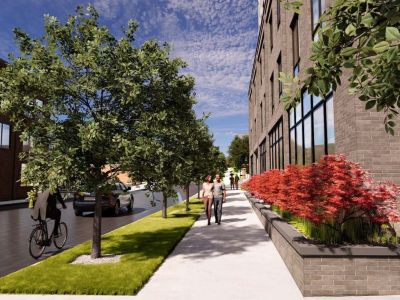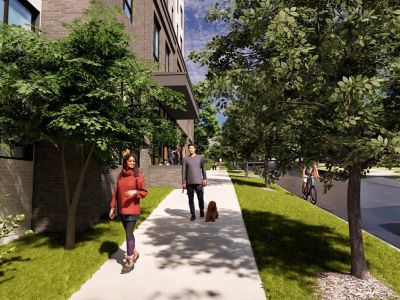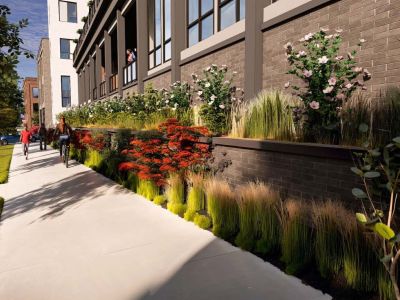Project Overview
The petitioner requests a rezoning of about 0.85 acres of the site to D1 (from R4C and M1).
This is a project includes a rezoning petition and a site plan application to rezone 8 parcels, creating a 0.8-acre site, from R4C (Multiple-Family Dwelling) and M1 (Limited Industrial) to D1 (Downtown Core) base zoning district, Midtown Character overlay zoning district, and Secondary Street frontage designation, with conditions. Site includes 558 S Fifth Ave (main address), 201 E Madison St, 211 E Madison St, 215 E Madison St, 547 S Fourth Ave, 551 S Fourth Ave, 553 S Fourth Ave, 554 S Fifth Ave.
It is proposed to construct:
- A 256,205-square foot, 14-story building, 159 feet in height above average grade, with two levels of parking and 12 floors of residential use.
- The building will contain about 182 apartments, 84 vehicle parking spaces, 190 bicycle parking spaces, and 3 driveways.
As a part of conditional zoning, the petition has offered the following for the city to consider:
- Restrict the maximum height limit to 159 feet,
- Adhere to the design requirements of the Downtown Development Authority,
- Include rooftop solar array to generate approximately 85,000-95,000 kwh/year,
- Require a maximum of 84 vehicular parking spaces and a minimum of 190 bicycle parking spaces,
- Design and construct to LEED Silver and Fitwell certification standards, and
- Power the development solely by electricity (with the exception of back-up power generation and subject to availability of sufficient electrical service).
June 26, 2025: The Citizen Participation Meeting was held. To see the meeting minutes, go to stream.a2gov.org and search project SP25-0016. Scroll down to the pdf titled "SP25-0016 558 Fifth Ave CPM."
Project Boundaries
Project Image Gallery (Click to Enlarge)
Official project boundary
Northwest View
Northeast View
4th Avenue
5th Ave
Madison Ave

