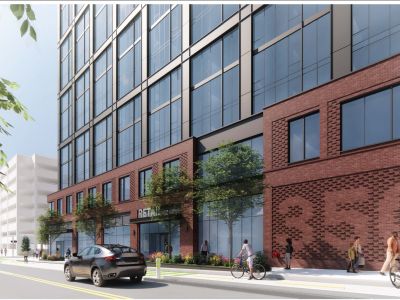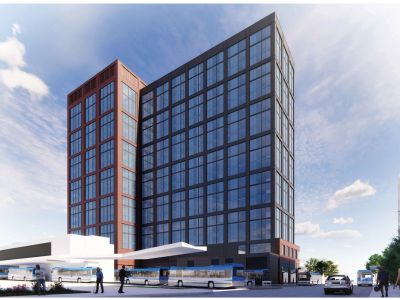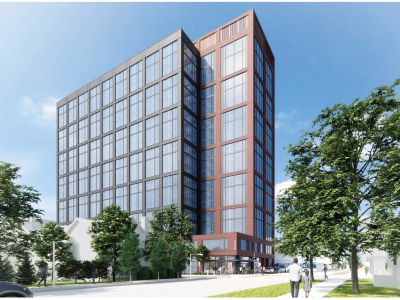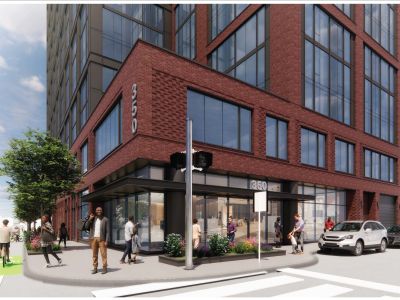Project Overview
A proposed site plan to develop a mixed-use building containing ground floor retail and 330 apartments, including affordable unit, on a 0.8-acre site zoned Planned Unit Development. The building will be 313,000-square feet and 20 stories tall. Site improvements include creating shared service drive along north side of the site, from S Fifth Ave to S Fourth Ave, for solid waste access and future use by AAATA for additional bus boardings. The north portion of the site is dedicated to a new AAATA bus platform.
June 4, 2025: The Citizen Participation Meeting was held. To see the meeting minutes, please visit stream.a2gov.org and search for project SP25-0009 and look for the pdf titled "Community Participation Report."










